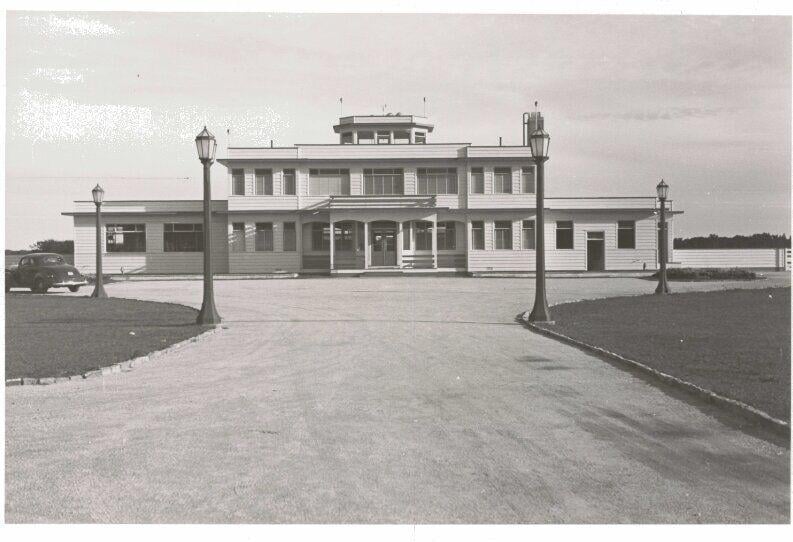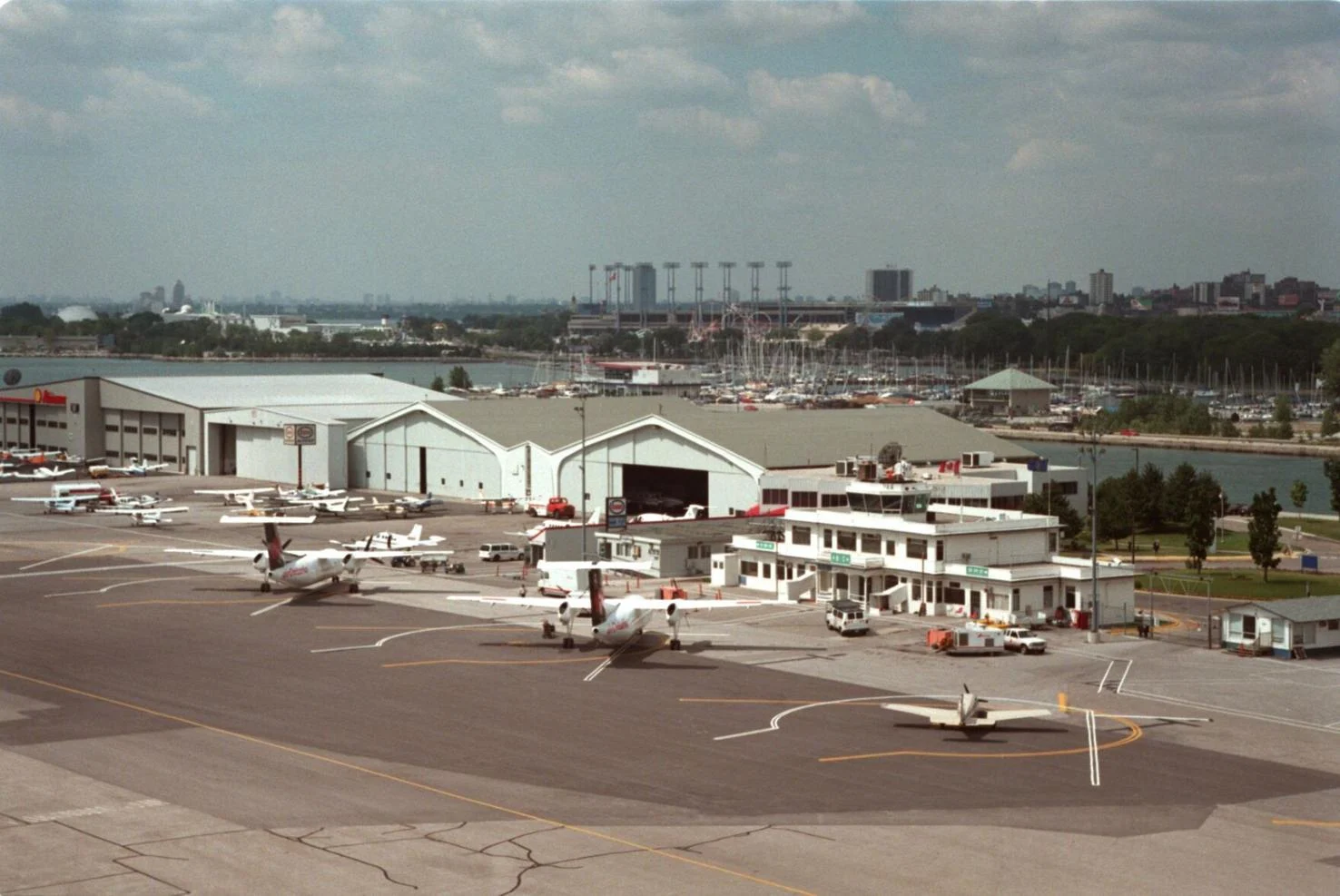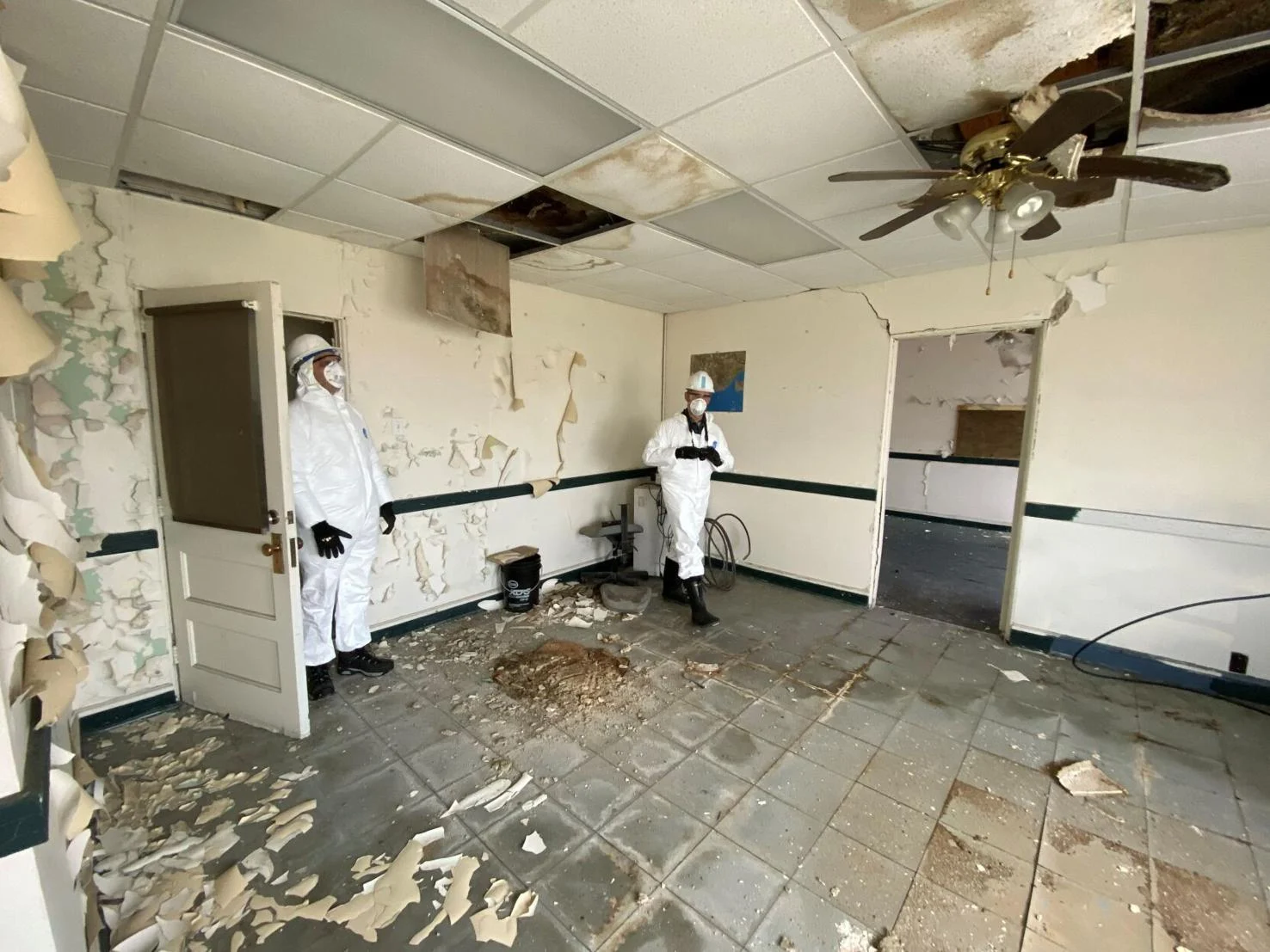A ‘dream team’ had big plans for Toronto Island’s historic airport terminal. So why has it been left to rot?

Written by: Patty Winsa, originally published by The Toronto Star on September 08, 2024
Photo credit: PortsToronto
Alexander Younger was only 15, and learning to fly, when he first walked in to the island airport’s Terminal A, now one of the few historic buildings of its kind still standing in the world.
With its painted clapboard exterior, and third-storey control tower, the squat building is a visual reminder of aviation’s roots in Toronto.
Its completion in 1939 coincided with the first commercial flight to land that year at what is now called the Billy Bishop Toronto City Airport, a chartered plane carrying Tommy Dorsey and his band, in town to perform at the Canadian National Exhibition.

So when a new terminal opened at the airport, and Terminal A was decommissioned, Younger’s instinct was to preserve a piece of the city’s past.
"I thought ‘Wouldn’t that be a great opportunity to save that building?’” said Younger, now a Toronto businessman who has restored historic residences with his wife Sarah Richardson, an interior designer and TV host. “We love to save old historic buildings because Toronto has a bit of a habit of tearing them all down."
A similar terminal, erected in 1939 at Malton Airport — now known as Toronto Pearson International Airport — was torn down in the ‘60s.
Younger drew on a “dream team” of well-known Torontonians, and private investors, coming up with a plan to preserve the terminal, envisioning an event space and restaurant that would have commanding views of the city. The plan was to run a business that could sustain the upkeep of the building, but not at a profit.
However a decade later, despite the plan’s backing in principle by PortsToronto, which owns the airport, the 85-year-old building sits rotting at the south end of the airport.
The port authority said it is still open to working with a partner, or to finding a plan, to restore the building. But with Younger already investing years and a sizable sum into the project, it’s not clear how that can happen.
“What was frustrating was despite our entrepreneurial group, we ran into some serious government headwinds in terms of getting agreement on what to do,” said Younger.
The building’s roof is leaking and the terminal is now full of mould, said Younger of his last visit to the terminal about three years ago. Photos taken by Younger, and provided to the Star, show that the inside of the terminal is in complete disrepair.
The plan to restore it would have included not only a restaurant and event space, but a museum highlighting the airport’s history and a secure area of the building that would provide aviation services to private pilots. The idea was to have a multi-purpose building that would bring in money all-year round.
Younger’s team included an A-list of well-known Torontonians — chef Lynn Crawford, as well as Richardson and Mark Robert, who restored the Carlu, the seventh floor of the old Eaton’s store at College and Yonge that was designed by French architect Jacques Carlu. The group also included architects, engineers and consultants.
“All of the group donated their time,” said Younger. “Everyone did it out of goodwill because we just thought it would be really great for the city.” Younger covered all of the costs that went in to the proposal, including drawings by ERA Architects.
PortsToronto agreed to move the building closer to the ferry docks and connect services such as hydro and water, said Younger. His group would bear all the other costs, which Younger estimates that today, with inflation, could be as much as $6.7 million for the 6,700 sq. ft. building.
But the plan fell apart over where to put the terminal, a necessary move because the building is in a secure area of the airport, which means a public restaurant is not a “permitted use” under Transport Canada guidelines, said Deborah Wilson, vice-president of communications and public affairs for PortsToronto, in an email.

The most obvious place to move the terminal was to city-owned land at Hanlan’s Point, close to where the city ferry docks, a location that Younger said the city approved of because it would animate that part of the island.
But the cost of leasing the land proved prohibitive. “The challenge here is ... we weren’t doing it for ourselves. We were doing it for the city,” said Younger. “And despite that, we would have had to pay the same lease rate as we would if it was in downtown Toronto.”
The terminal was moved from its original location to the south field in March 2013 to accommodate construction of the airport’s new pedestrian tunnel.
Minor maintenance has taken place since then, however, Wilson said “the building is definitely in need of substantive repairs, remediation and restoration before it can be inhabited again.”
The port authority has “no duty” to preserve the terminal, despite the fact that it is so rare, according to Wilson.
The terminal, designated as a national historic site in 1989, is ”one of the few surviving air terminal buildings dating from the formative years of scheduled air passenger travel,” according to Parks Canada.
Constructed from 1938 to 1939, the terminal was built to service the new Port George VI Airport, as the island airport was then called, which was conceived as the main airport for Toronto.
“Geared to efficiency, it centralized passenger, baggage, and air traffic control services in a structure which was placed close to and in full view of the runway,” according to Parks Canada. “Its horizontal massing, central projecting control tower and attractively landscaped setting were typical of air terminal buildings before the advent of jet aircraft.”
The building is also listed on Toronto’s municipal heritage register, which means that if there was ever a plan to demolish it, the city would be notified and staff would have time to evaluate whether the property merited a historical designation. If that were accepted by council, it would give the city the power to enforce maintenance and prohibit demolition.
But PortsToronto said it has “no plans to demolish this building and would like to find a partner or identify a plan that could have the building restored and used for some other purpose,” wrote Wilson. The agency said Terminal A and other elements of the airfield will be studied as part of a new master plan that will be undertaken next year.
 Terminal A now sits in a section of the airfield with restricted access. Photo courtesy of Alexander Younger.
Terminal A now sits in a section of the airfield with restricted access. Photo courtesy of Alexander Younger.
One of the options being considered is the construction of a “perimeter roadway that could service the building and open up opportunities for the building’s future,” said Wilson. “We look forward to having the city and federal government join us in these discussions.”
Younger, who earned his commercial float licence and who considers flying an important part of his career, put his plans for the terminal on the back burner during the pandemic, but he has never really given up the dream. He has fond memories of Terminal A.
“I remember being impressed that I was training in the same place the Norwegians did during the war,” said Younger of the airport’s use as a training ground for both the Royal Canadian and Royal Norwegian Air Forces during World War II. “The building was very charming and made you feel a bit like going back in time.”
Younger signed a non-binding agreement in 2013 with PortsToronto that contains details and terms of the restoration project.
PortsToronto said it would be willing to enter into a new agreement with Younger, or “any other party who has an interest in identifying a future for this unique building.”
